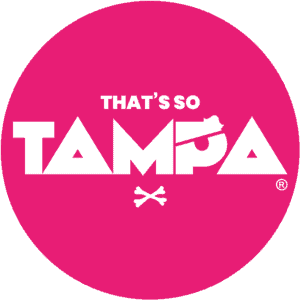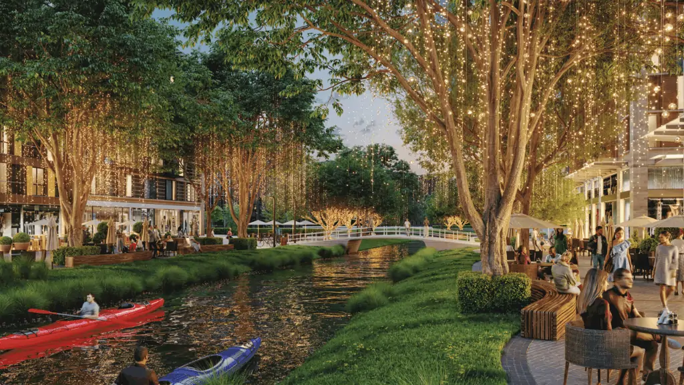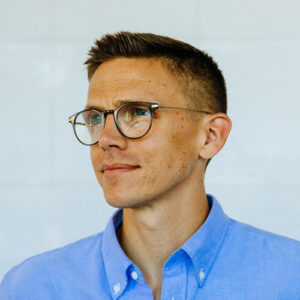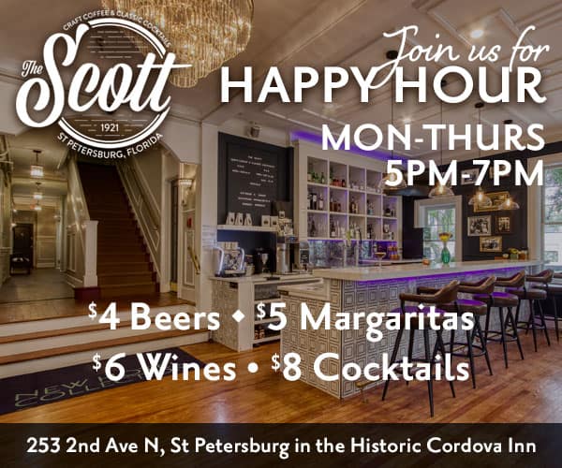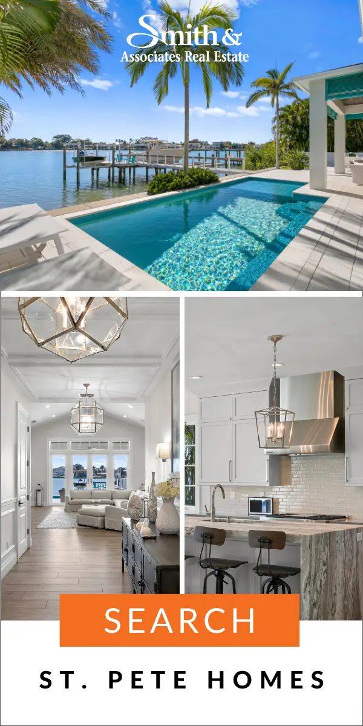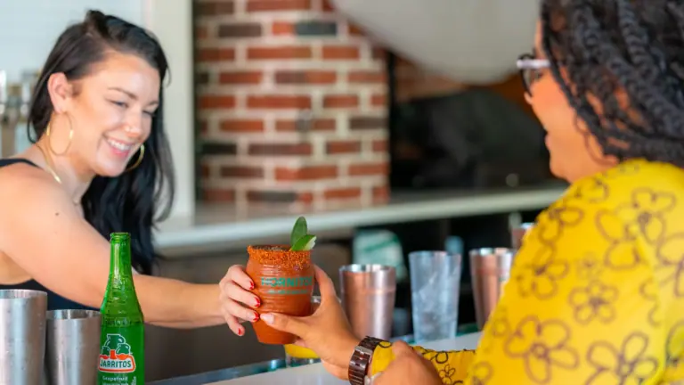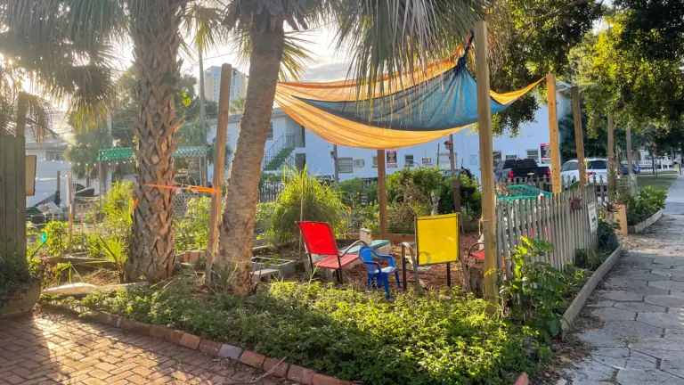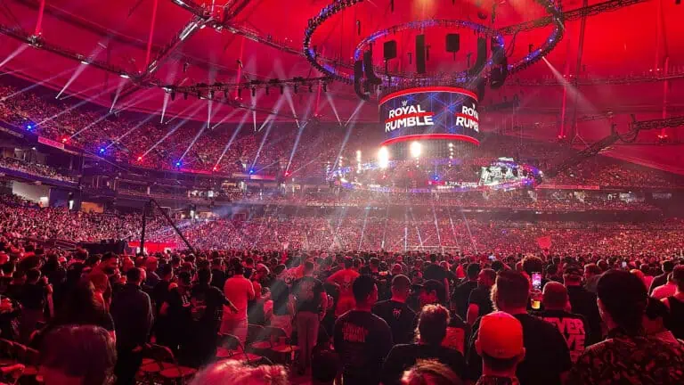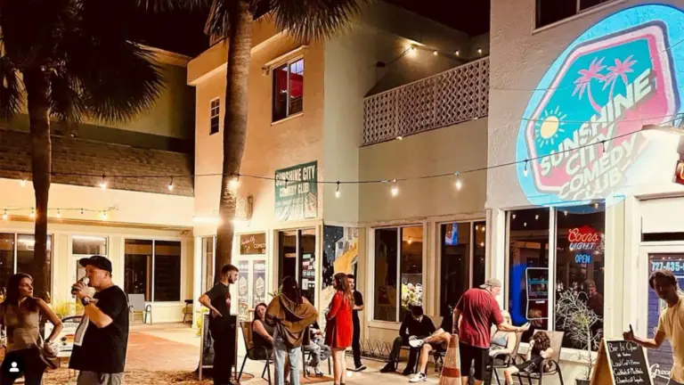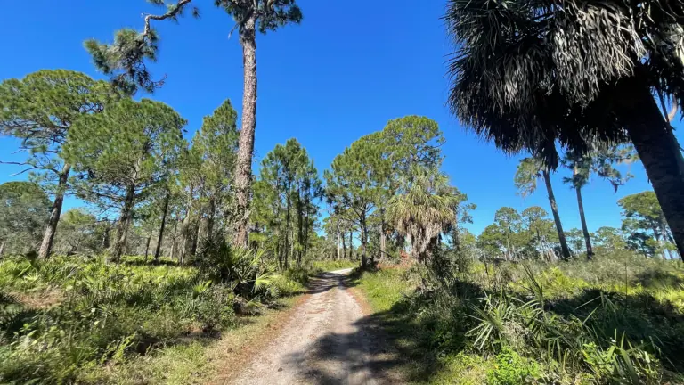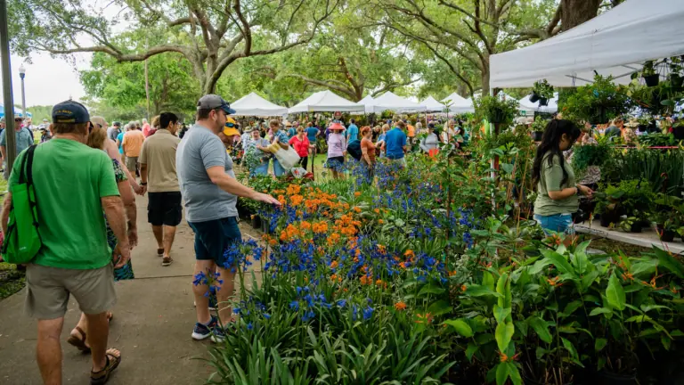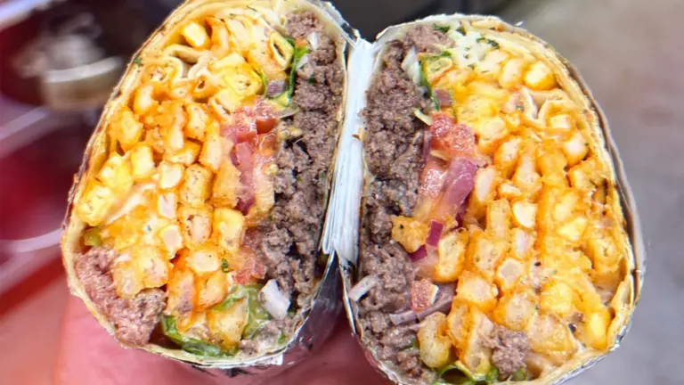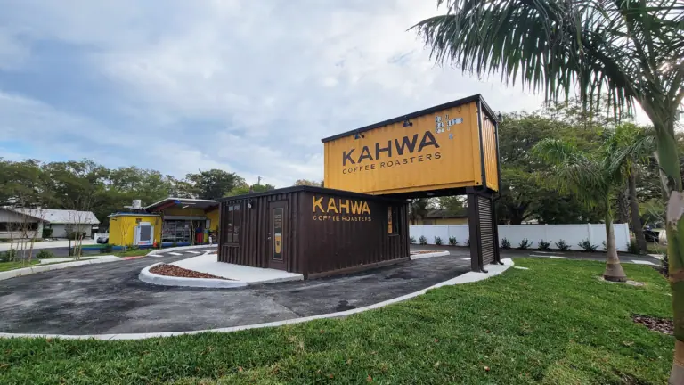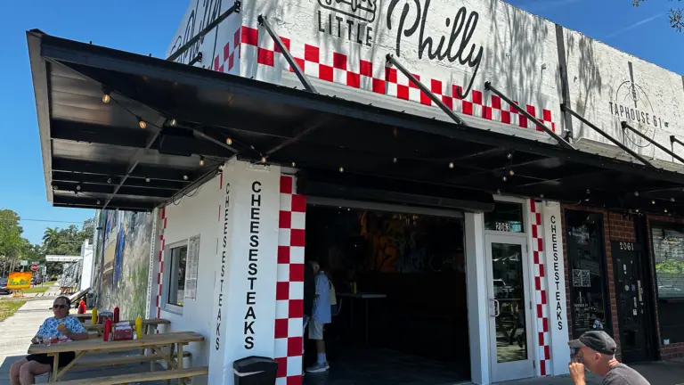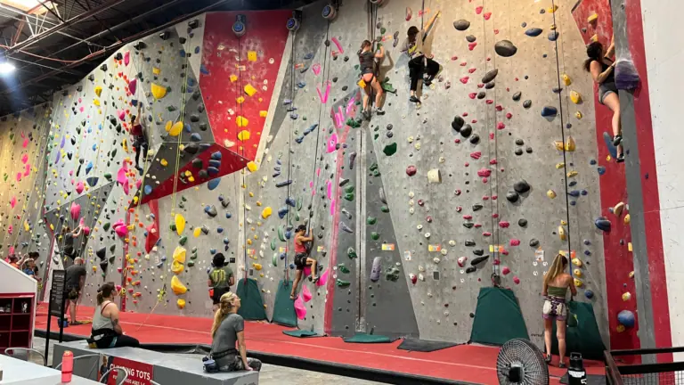Unicorp National Development proposes “Petersburg Park” for Tropicana Field Site – a massive creative arts playground with an emphasis on connectivity.
The city of St. Petersburg just released the 7 proposals for the Tropicana Field Site, and we’ll do our best to go through several and showcase what the development group is proposing for the space.
ADVERTISEMENT
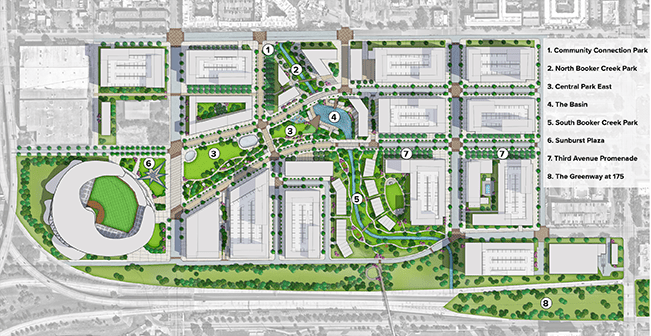
Most unique development opportunity of the decade
The city has provided 5 reasons the Tropicana Field Site is the Southeast’s largest and most unique development opportunity of the decade:
- 86 acres of publicly owned land in the middle of a bustling city, where economic indicators are booming
- Local city government dedicating $75 million for infrastructure development
- Located in the “Sunshine City”, Opportunity Zone and Tax Increment Financing District
- Strong workforce proposition through population growth and desire of millennials to locate here
- Proximate to St. Pete’s higher education hub, the South’s largest marine science center and Florida’s largest financial services cluster
Click HERE for a link to all the proposals and the public comment form
ADVERTISEMENT
Unicorp’s Petersburg Park has been “envisioned as a city park that embraces the surrounding community in a human scale and becomes an oasis to recharge the soul by celebrating nature, the arts, healthy living and learning,” according to the group’s proposal. “We did not take the approach of maximizing density which others may, instead we took the approach of balance between density and the need for a great public space.”
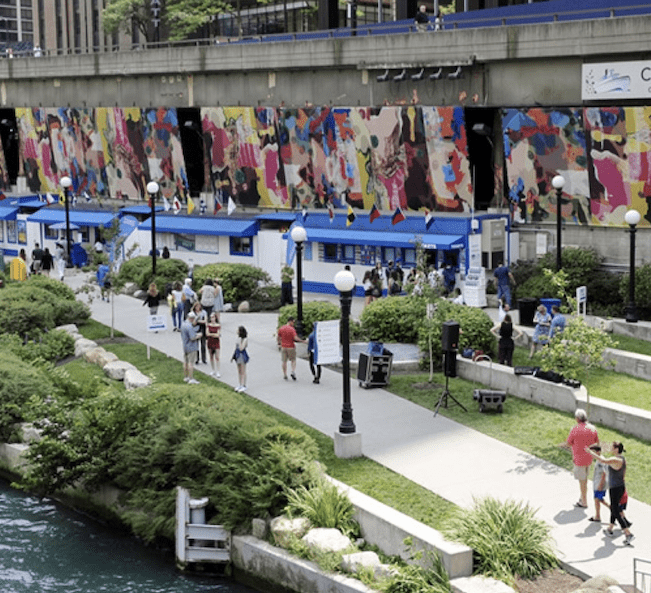
Creating a massive creative arts park in the ‘Burg
The Development Team includes:
Unicorp National Developments Inc – Master Developer
Zyscovich Architects – Architect and Land Planner
Pinnacle Housing – Affordable Housing
Kimley Horn – Civil Engineer
Land Design – Landscape Architects
Inclusivity – Inclusivity and Community Consideration
B2 Communications – Community Outreach & Media
Colliers International – Local Retail Advertisement
Stearns Weaver-Miller – Political Advertisement & Recognition
RSM Design – Design Team
Feldman Equities, LLC – Office Developer
Imerza – Visualization Consultant
The four cornerstones of Petersburg Park are: Arts; Healthy Living; Nature; and Learning.
“Using the example of the city of Bilbao, Spain; St Petersburg can become the new benchmark for the 21st-century by having Peterburg Park act as an international attraction for its commitment to the arts, fueling a creative economy by building a “creative playground”.
The team envisions commissioning local, regional, international artist, sculptors, musicians, architects, designers through public and private partnerships as well as corporate alliances, grants and sponsorships.
“Our objective is just that… paying tribute to the past by embracing the surrounding neighborhoods with a central park being its primary focal point…We believe our plan can begin healing the scars of the past by bringing back a community fabric, where people of all races and income levels can congregate, live, work, play and relax.”
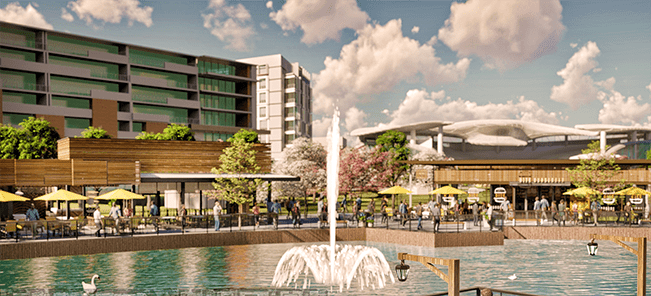
Cornerstones of Unicorp’s Master Plan
Here’s the master plan from Unicorp:
1. Re-establish the City’s Historic street grid network through the site to reconnect to adjacent districts so that quality of life values and synergies of adjacent neighborhoods can be extended.
2. The street design will meet Complete Streets Standards to offer continuous mobility solutions for people of all ages to walk, bike, providing easy access to a BRT station planned on 1st Avenue South and 13th Street that will connect the project to a Regional BRT system connecting to Gateway, West Shore, Tampa International Airport, Downtown Tampa and points further north.
3. Maximize views and access to the Booker Creek, by creating an opportunity to extend the Creek westward and integrating the trails and waterfront areas to the 3.5-acre Central Park creating a distinctive St Petersburg destination. Sustainability aspects of the project will be reinforced using Florida Native Plant materials. The total open space of the project is approx. 40% of the overall site area and the recreational/ landscape spaces comprised approximately 20%.
4. The Petersburg Central Park and Conference center/ and a 400 key Hotel are pivotal components of the overall development whether the stadium relocates on this site or not. Vision for the new baseball stadium is smaller in scale similar to Wrigley Field but with open arms, to act as the terminus for the central lawn.
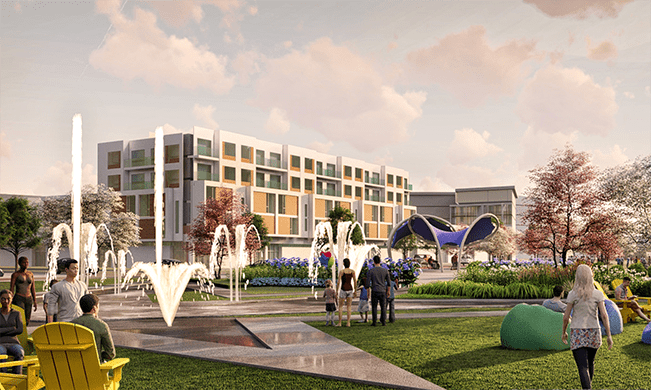
Creating an esplanade in the Sunshine City
A proposed linear park/esplanade along 3rd Avenue will be created to enhance the character of the natural historic assets of the City. This pathway will connect to the Central Park, pocket parks and historic trails in the development.
Elements of the park include canopy shade tree bosque, decomposed granite surface for permeability, moveable seating for flexibility, decorative lighting, food truck parking area adjacent to the park, sculpture opportunities and open visibility to provide a safe environment.
Plans also call for Sunburst Plaza. A plaza space that is a gateway to the Ray’s new ballpark and celebrates the Ray’s “Sunburst” Logo Element. The plaza also provides a connective link to Petersburg Park West and the community of Petersburg Park. Sunburst plaza has decorative hardscape and lighting elements, open lawn areas for multi-use events, seating, and an interactive waterscape play element.
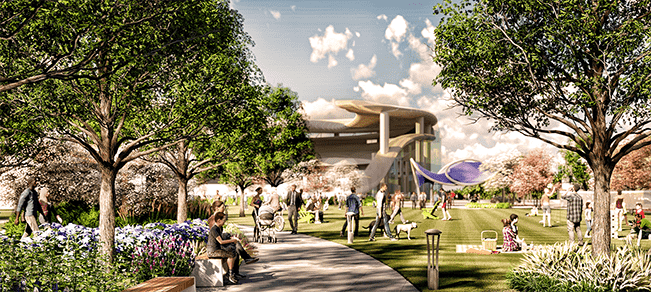
Creating a Wrigley Field with open arms in St. Pete
In the event the City of St Petersburg and the Tampa Bay Rays decide to terminate the Lease prior to 2027, Unicorp National Developments master plan has the ability to include a plan for a new stadium or substitute and expand the plan with other commercial venues.
“Our vision for the new baseball stadium is smaller in scale similar to Wrigley Field with but with open arms, to act as the terminus for the central lawn.”
During the off-season, the stadium could act more like an amphitheater for outdoor concerts and special events.
They are planning to include approx. 1,311 parking spaces dedicated to meet the stadium parking needs plus 887 spaces that can be shared with other commercial/office uses, for a total of 2,198 spaces. Additional access to events will be accommodated with future BRT transit stops on 1st avenue and 13th street to facilitate local and regional linkages.
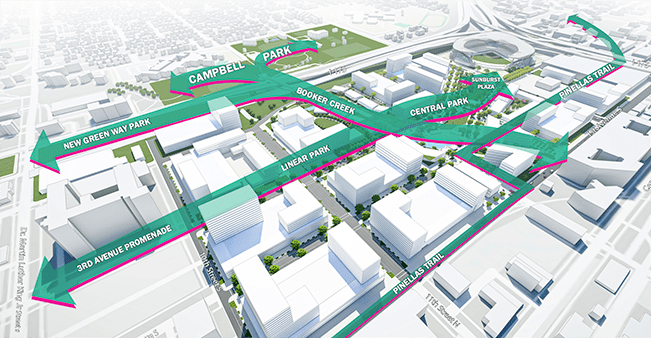
Petersburg Park by the numbers
Here are a few potential masterplans from the group:
Tropicana Development with MLB Stadium:
Residential Program -2,995 dwelling units
Commercial Uses:
235,000 SF of lifestyle and commercial retail,
288,000 SF Innovation District
186,000 SF of Flex Space
155,000 SF Office Space
70,000 SF, Conference Center and a 400 key hotel.
Total Parking Spaces – 6,044
Tropicana Development without MLB Stadium:
Residential Program -3,448 dwelling units
Commercial Uses:
312,000 SF of lifestyle and commercial retail,
288,000 SF Innovation District 158,000 SF of Flex Space
155,000 SF Office Space
66,000 SF, Conference Center and a 400 key hotel.
Total Parking Spaces – 5,864 spaces
Unicorp plans to develop the area to the extent that will provide over 4,000 permanent jobs that would open up for those in the St. Petersburg area. In addition to these 4,000 permanent jobs, there will be a high demand for over 1,000 construction jobs to see this project through.
Pinnacle housing company will oversee the creation of affordable and work force housing.
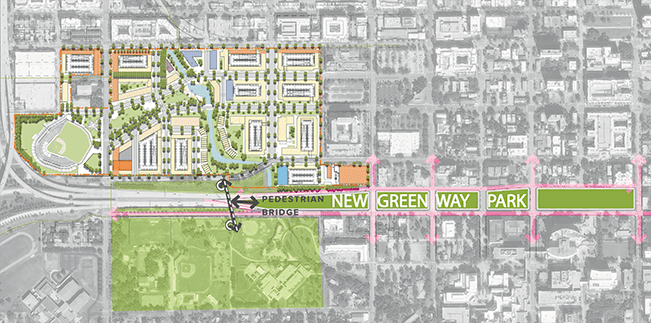
Construction/completion Timeline
Phase one of the project is scheduled to take four years to complete, in this phase, there will be a mix of residential units, commercial retail locations, office locations, and innovation hubs suitable to accommodate a university. These locations are on the NE corner of the site and will allow for the development to move forward on time as the MLB makes their decision.
Phase two of the project will take two years and will bring online more residential units, commercial and lifestyle retail, and flex space to be used as needed. This two-year phase will gradually increase the areas already seen from phase one.
Phase three of the project will take an additional two years to complete and will bring online the remainder of the redevelopment. This will set up the entire site to be fully built out and complete in nine years’ time.
This would put a full completion date somewhere in 2029.
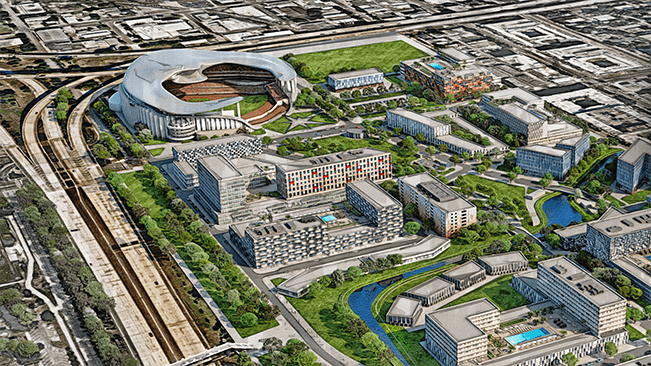
Focusing on local retailers
In collaboration with Unicorp National Developments, they will be executing Petersburg Park’s retail and restaurant merchandising plan focusing uniquely on regional and local retailers.
A total of 3 million dollars will be allocated for public art in Petersburg Park, with total construction costs estimated to be around $151,248,000. The development group projects a 7.68% return on investment over the course of 8 years.
Te developer’s 20-year tax revenue projections if the site includes a baseball stadium show a cumulative earnings of $199,963,886. The city should see its first signs of tax revenue in the 4th year, with a projection of $5,753,100.
Without a stadium, the 20 year tax revenue projections are $232,846,792
ADVERTISEMENT


